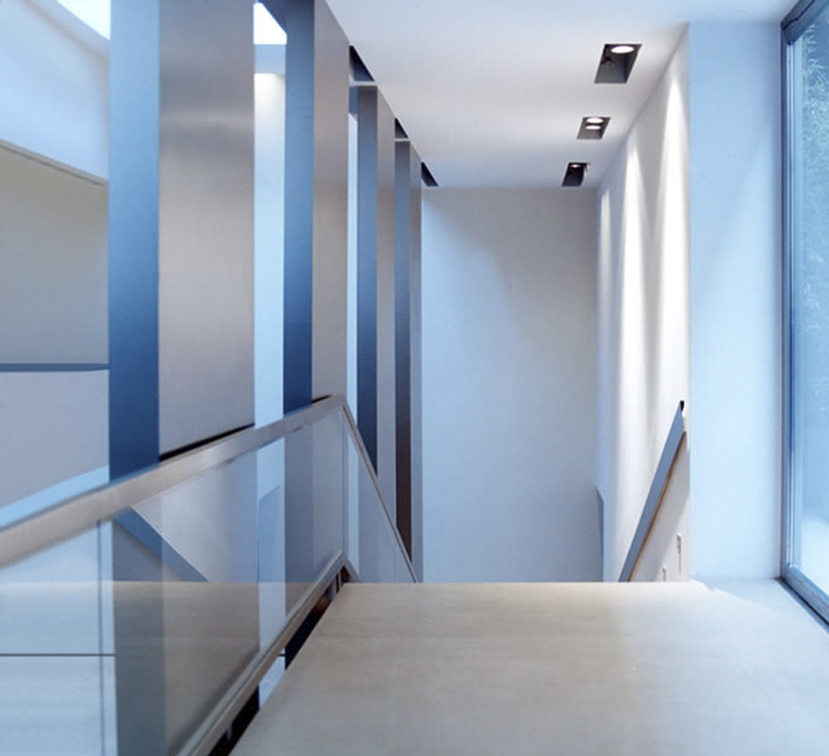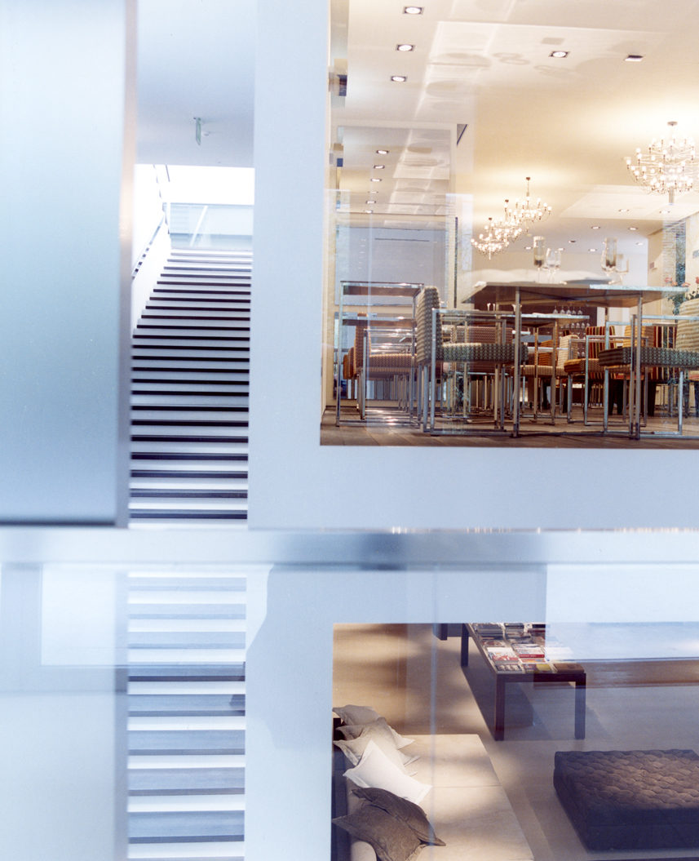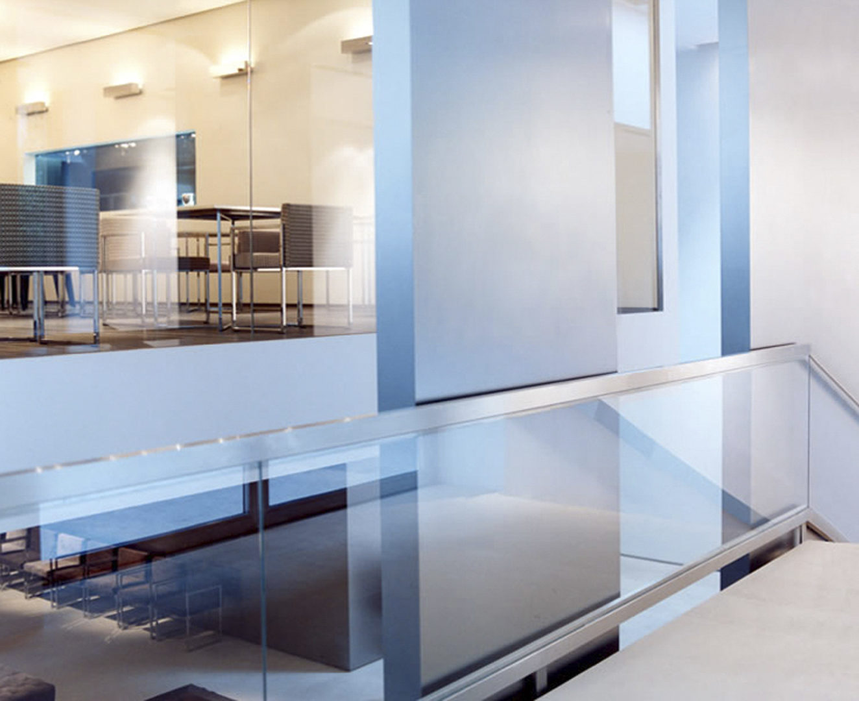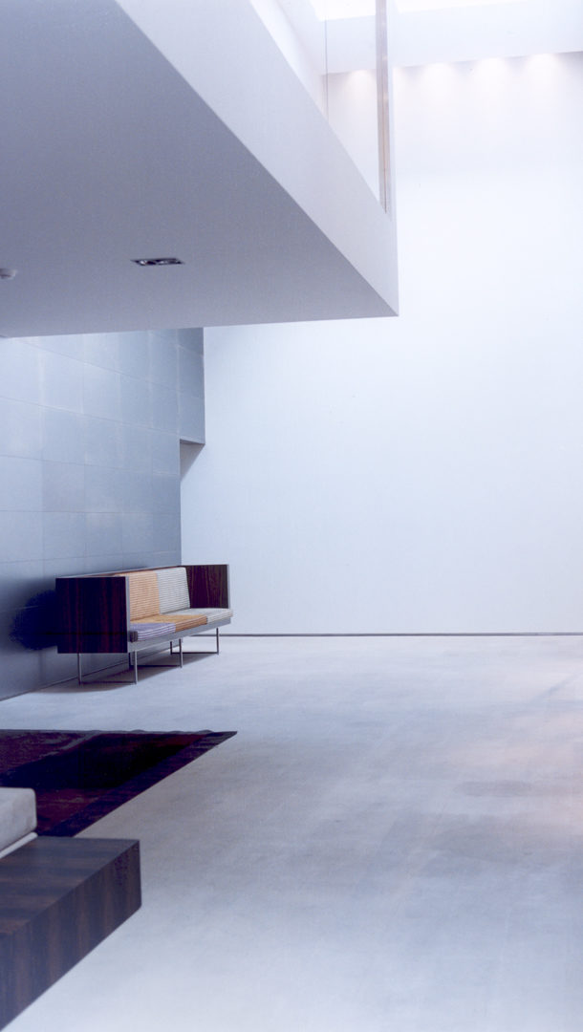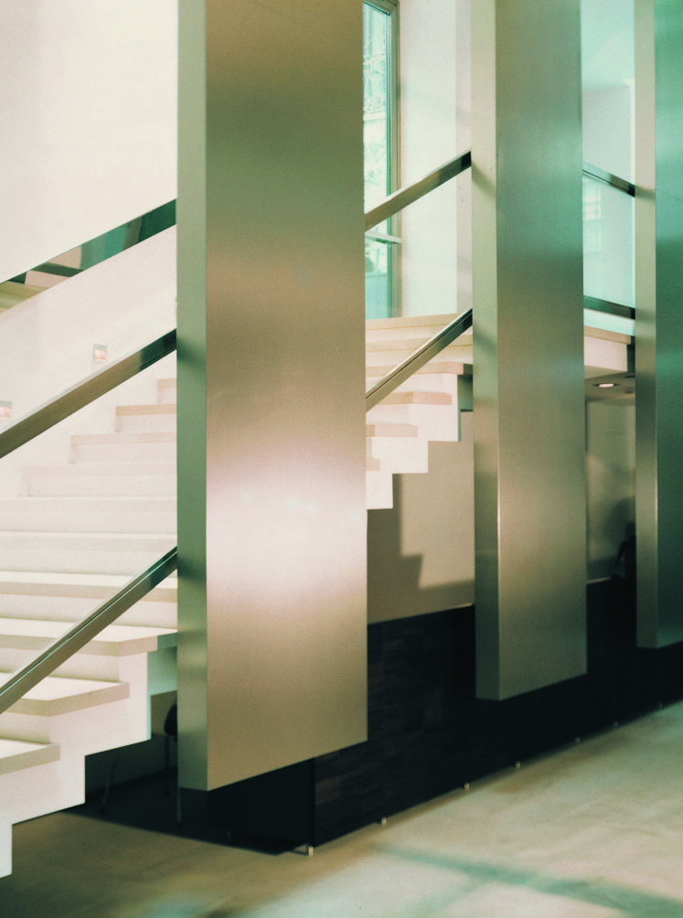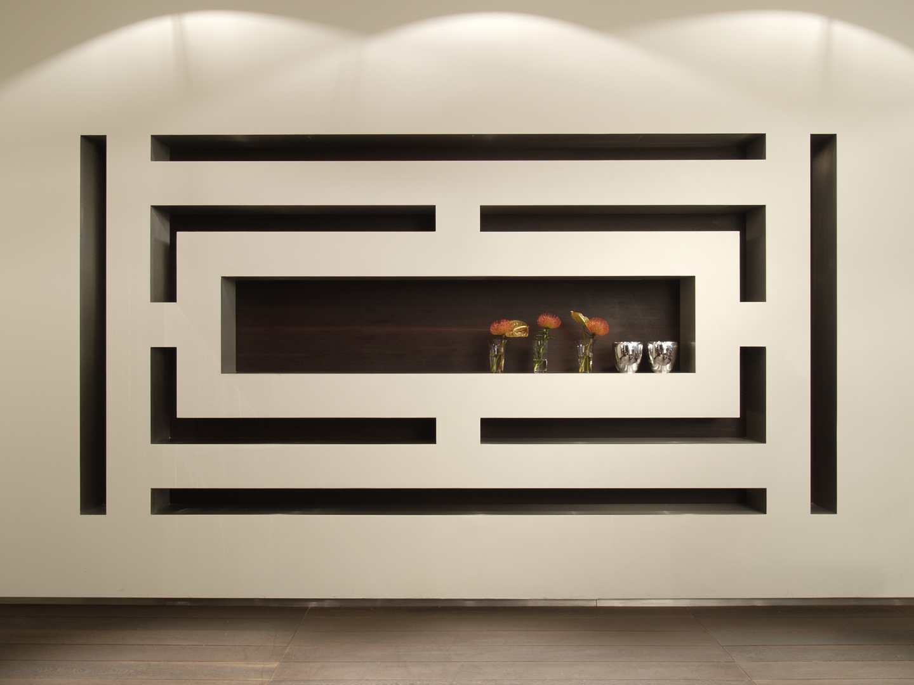In a former factory situated in Milano near Porta Romana, Gianna Farina and Marco Gorini transformed the interior in a contemporary suggestive atmosphere within a minimal style space. A Place that is ready to anticipate and welcome new life styles and convivial pleasures. The stair in stone is hidden by suspended panels realized in Titanium. The eating room is a suspended cube in white cement and glass while the refined bookshelf in Wenge wood is fully integrated inside the wall. Everything is surrounded by a refined and intimate environment.
Architectural project and interior design STRATO, 2002
